Welcome to LAB
The research studio of STABILE Architects
Integrated Design
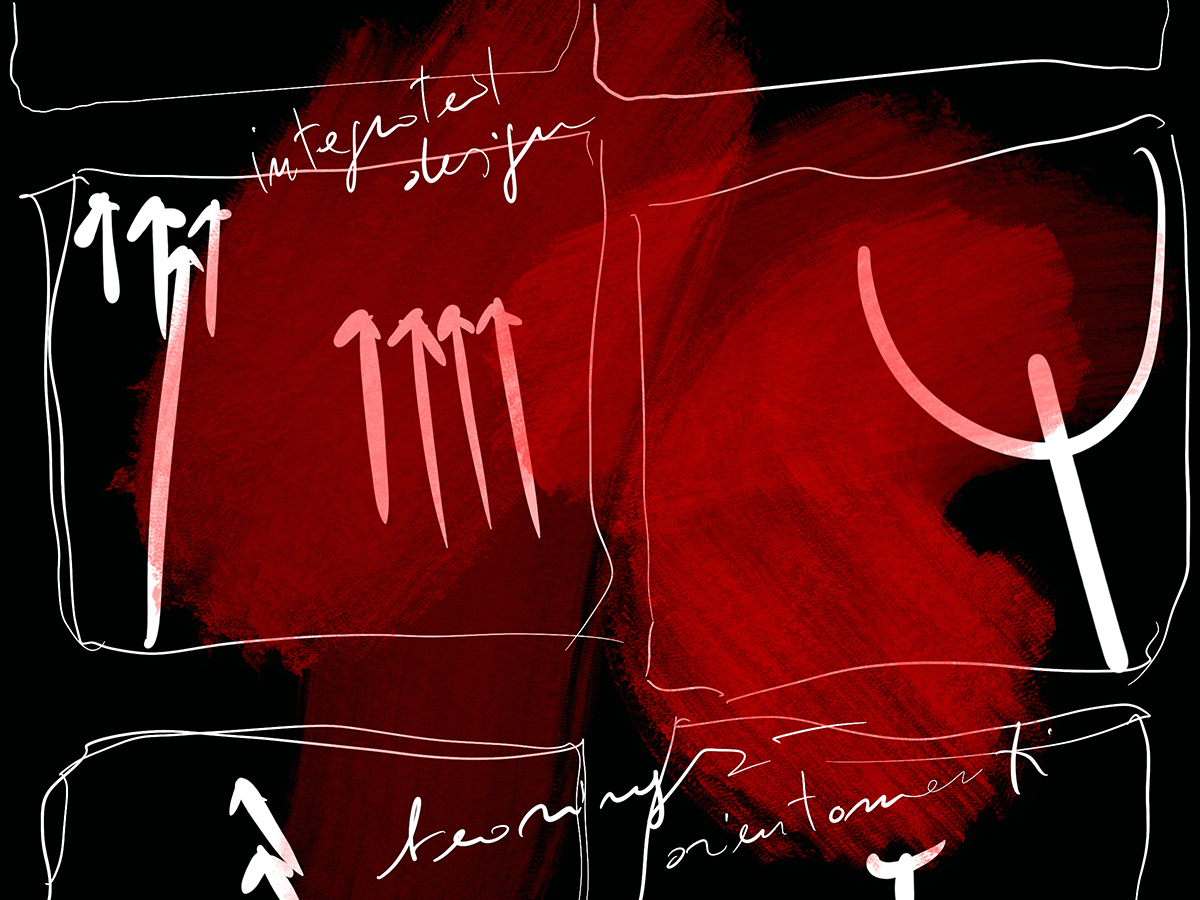
The special issue of the Museum of Modern Art’s bulletin companion to the exhibition Olivetti: Design in Industry, October-November 1952, on page three articulates the underpinning concept of integrated design, “It is the purpose of this exhibition and bulletin to encourage our industries in the battle for good integrated design by illustrating the excellence of the Olivetti program. Not only is it pleasanter to write on a beautiful typewriter, not only is it pleasant for employees to work in a handsomely designed factory and live in well-designed housing, but it cannot fail to be profitable in many ways, even perhaps in terms of money, to present all the visual aspects of an industry so that they become […] a trademark to the world.”
Olivetti was founded in 1908 by Camillo Olivetti and declared the first Italian factory manufacturing typewriters. In 1938 took the helm his son, Adriano, the man behind the legendary Lettera 22 and Lexikon 80 both currently part of the MoMA Design Collection. As scholar Caterina Toschi (NYU Florence) articulates “The 1950s was the decade of the Olivetti company’s rise on the U.S. scene, with the 1950 opening of the Olivetti Corporation of America—OCA at 580 Fifth Avenue in New York, headed by Adriano’s brother, Dino Olivetti.” Moreover, in 1952—while still mainly based in a post WW II semi-rural Italy—Olivetti opened an electronics research laboratory in New Canaan, Connecticut.
In March 1979, Olivetti was the subject of another exhibition. This time in Los Angeles at the Frederick S. Wight Art Gallery at the University of California (UCLA). Curated by Nathan H. Shapira the exhibition was titled Design Process. Olivetti 1908-1978. Because of the anthological nature of the exhibition—coinciding with the closing chapter of the Olivetti pioneering research—Shapira could further clarifies the concept of integrated design by illustrating how integration is only possible through a very peculiar design process of cross-pollination among all arts. In fact, as he points out “This exhibit looked at Olivetti as a renaissance contemporary company in historical perspective. This exhibition recognized that Italian industry really carried on the legacy, history and tradition of the Italian arts, sciences and production. This creative legacy personified and distinguished Italian design ingenuity and manufacturing in a unique manner. In this manner, Italian art and design personified a harmonious linkage between visual expression, creativity and utility. This was personified through a poetic romanticism between art, form, and function.”
As a Rome-based young architect propelled by these same ideals, in 2007 I worked in the planning department of architect Paolo Soleri’s urban laboratory Arcosanti (in northern Arizona), exploring the conviction that architecture is a practice incorporating all the fundamental spheres of living.
In the last 15 years, while practicing architecture and construction, I made mine the Olivetti’s imperative according to which “production and esthetics, efficiency and design, rationality and beauty had to be aspects of the same composition.” In other words, integrated design and the fruitful process begetting it.
I think and lead STABILE architecture | construction with the assumption that every architecture firm is an all-encompassing system of social and cultural values. Despite the many compromises that each project inevitably demands due to the specific socioeconomic context that—nevertheless—makes it possible, our daily practice is guided by Olivetti’s definition of culture “culture in its authentic meaning of the disinterested pursuit of truth and beauty.” Culture is not a mare uniformity of style but a practice-wide awareness—from the first sketch to erecting the structure to the client moving-in—of the cultural responsibility as architects forging designs that implement Earth’s finite resources.
Inspired by Olivetti’s Integrated Design and Shapira’s concept of “a poetic romanticism between art, form, and function”, at STABILE architecture | construction we approach each design holistically. Any project idiosyncrasy is the opportunity to create episodes of beauty. Moving through space is spiritual, and making good design is a testament to it. That is why I decided to develop a series of ceramic murals that could partition, like veils, open floorplan spaces or—when thought of as murals—amplify the surface of the architectural volume.
I first experienced the synergy of clay art and architecture while working with architect Paolo Soleri at his urban laboratory of Arcosanti (in northern Arizona high desert)—Soleri worked for Frank Lloyd Wright in the late 1940s and received important acknowledgments over the span of his career including an AIA Gold Medal, the Venice Biennale’s Golden Lion, and the Smithsonian Medal for Lifetime Achievement.
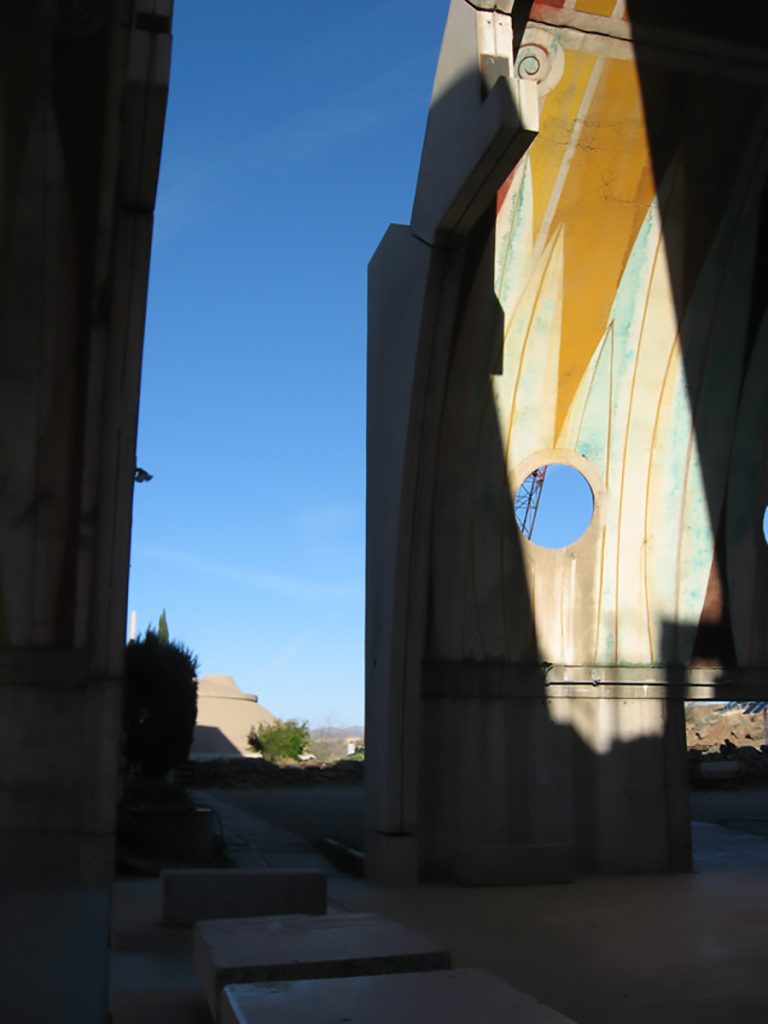
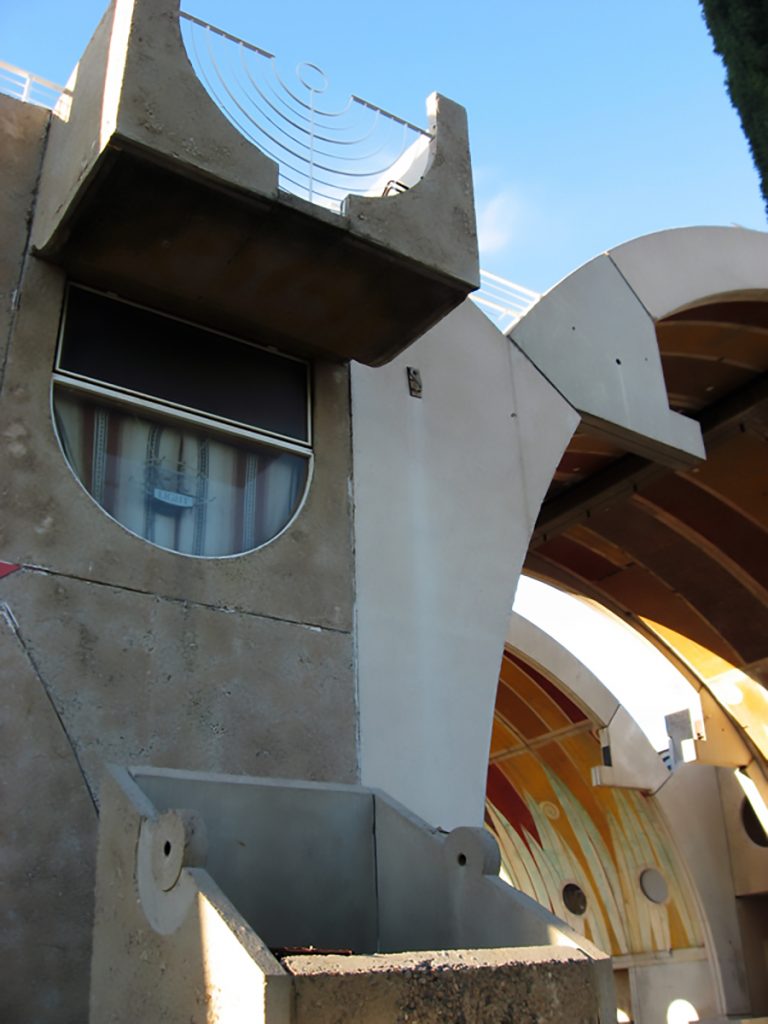
But the idea of morphing a wall in a poli-dimensional presence is also in full continuity of spirit with the metal mesh wrapping the West Hollywood adjacent Beverly Center shopping mall. The polyhedric metal mesh was part of the Studio Fuksas design for the mall 500-million refurbishment to which I had the honor to contribute as architect and project manager until its commissioning in January 2019. Studio Fuksas—Commandeur de l’Ordre des Arts et des Lettres de la République Française, Honorary Fellowship of the AIA and RIBA—turned the 800-feet-long and eight-story-high La Cienega Boulevard elevation in a dynamic experience by implementing a mesh that throughout the day, with its organic curves and diamond-pattern, reacts to natural light and artificial lighting in unexpected ways aerifying the otherwise over imposing architectural mass of the 886,000 square feet mall.
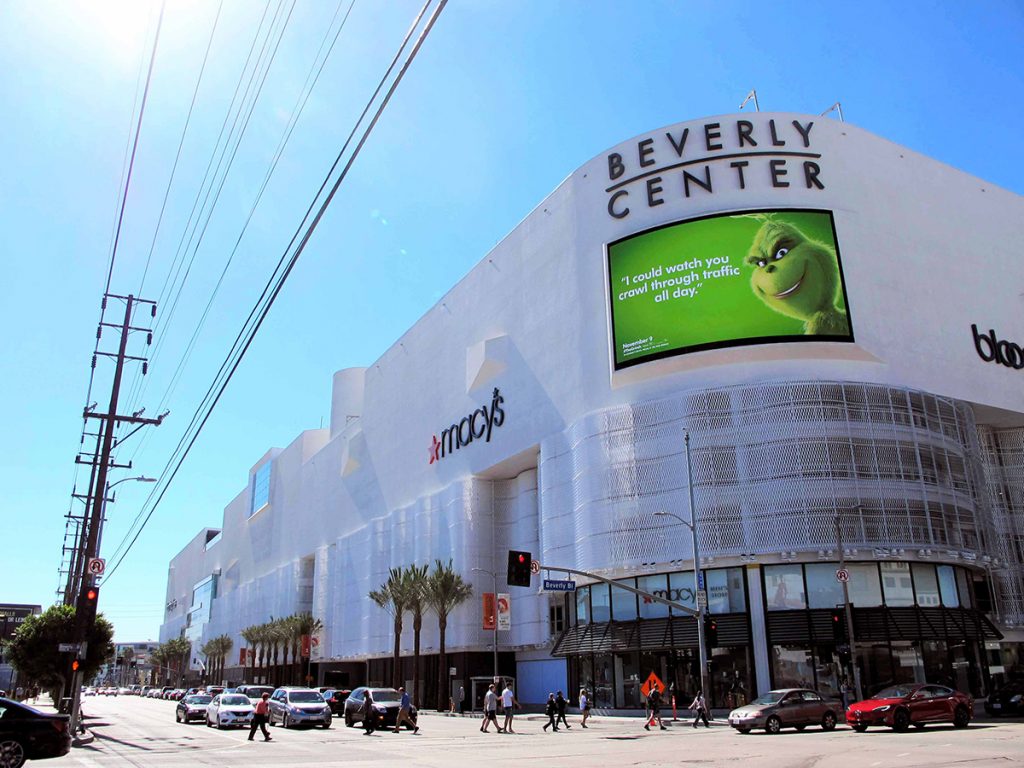
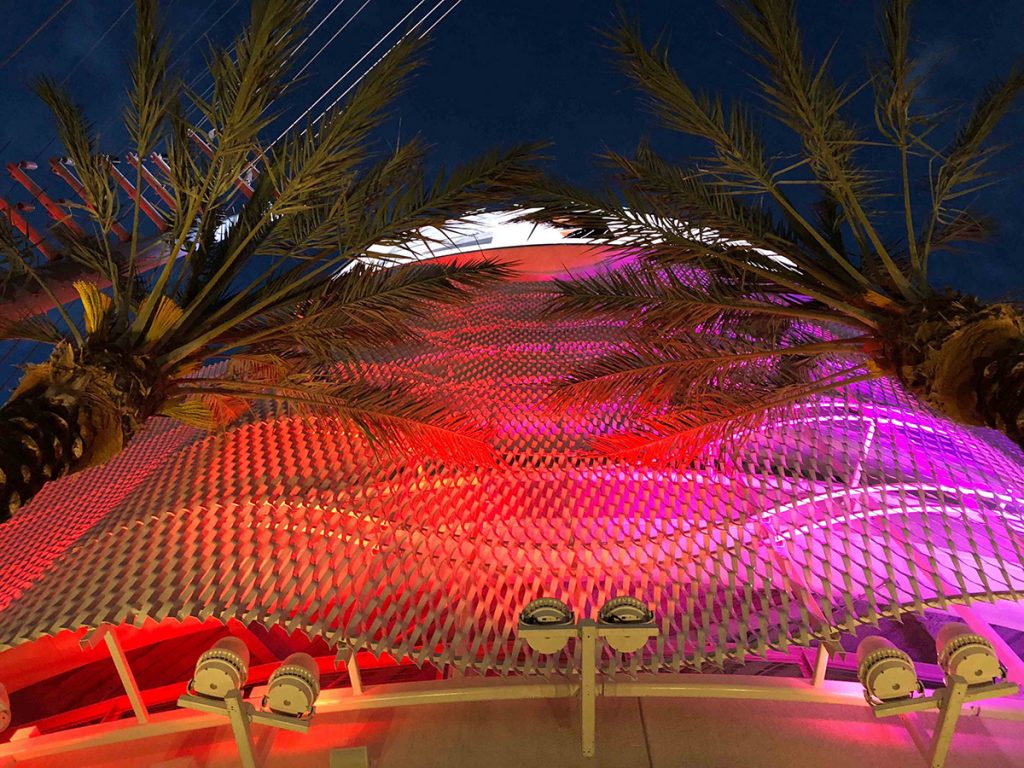
Other precedents of Integrated Design close to my heart are Matisse’s ceramic panel La Gerbe (The Sheaf)—bequeathed to LACMA and commissioned by Mr. and Mrs. Sidney F. Brody in the early 1950s for the courtyard of their residence in Beverly Hills by architect A. Quincy Jones—Nivola’s 1954 wall relief for the Olivetti showroom on Fifth Avenue in New York, and Bitters’s beloved Californian ceramic murals—one of which was recently installed on the valet walls of Columbia Square Living, a few blocks away from our studio in Hollywood.
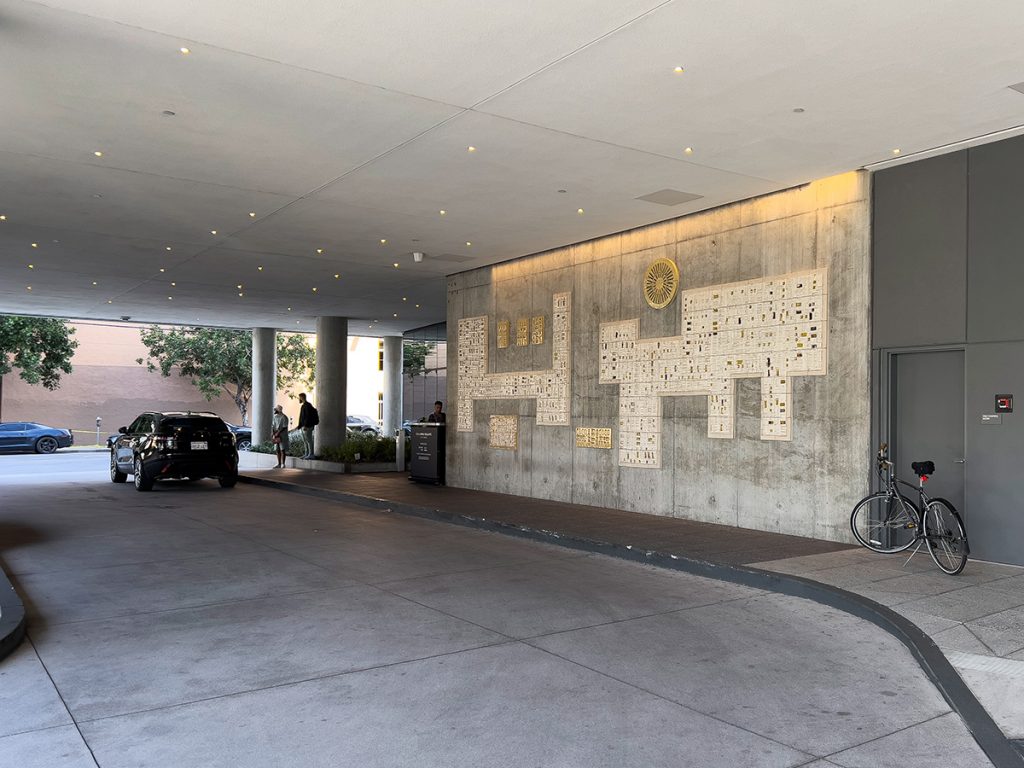
Bearings is the first of the clay mural / veil series by STABILE architecture | construction. It measures 53.5 inches in height and 54.75 inches in width. It is an assembly of eighty-one blue-engobe clay tablets. The work invites meditation on how the body orients itself in space. Bearings opens to the multiplicity of directions and choices. The blank clay slabs act as seismographic registers recording field forces, compression, and rarefaction in three-dimensional spaces behaving as two-dimensional. The everchanging relationships between three prime elements – Y, Arrow, and Blue Engobe – inform and orient each clay tablet face one after the other. Through repetition and seriality, the viewer intuits a transition from signs to symbols to language.
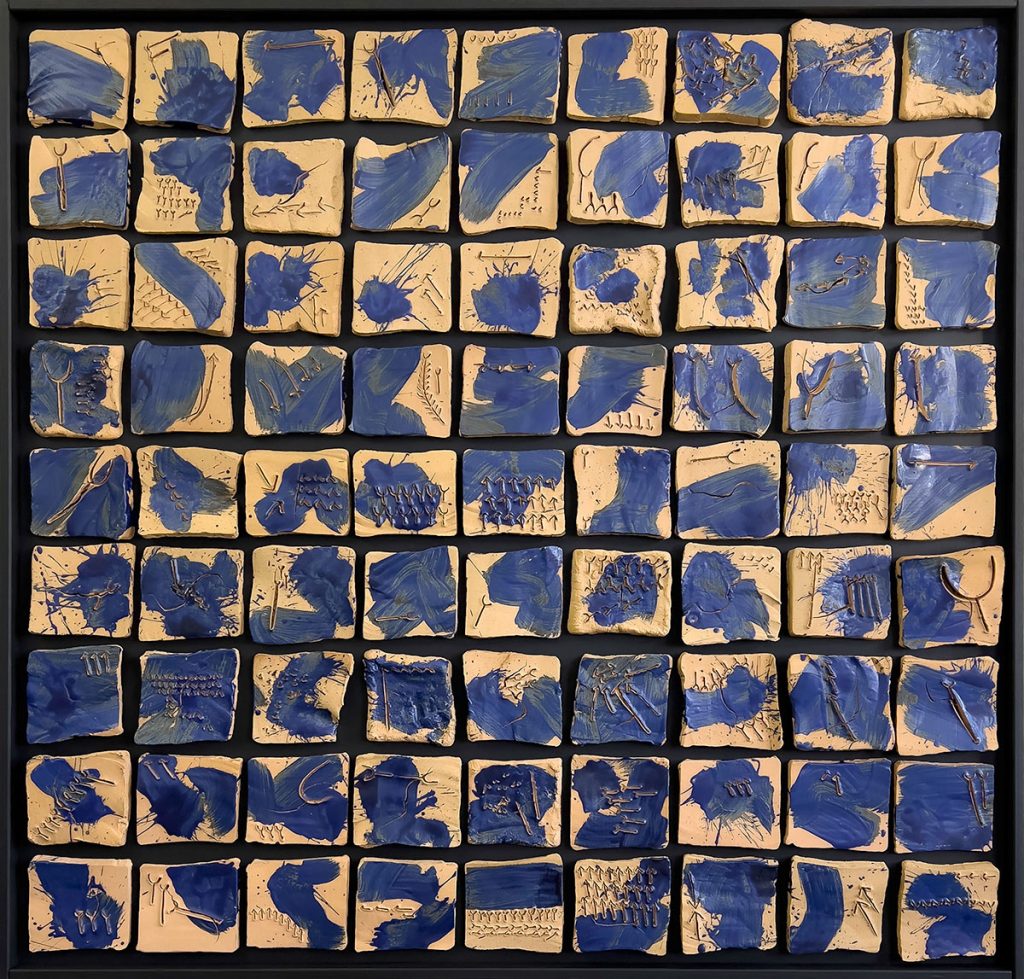
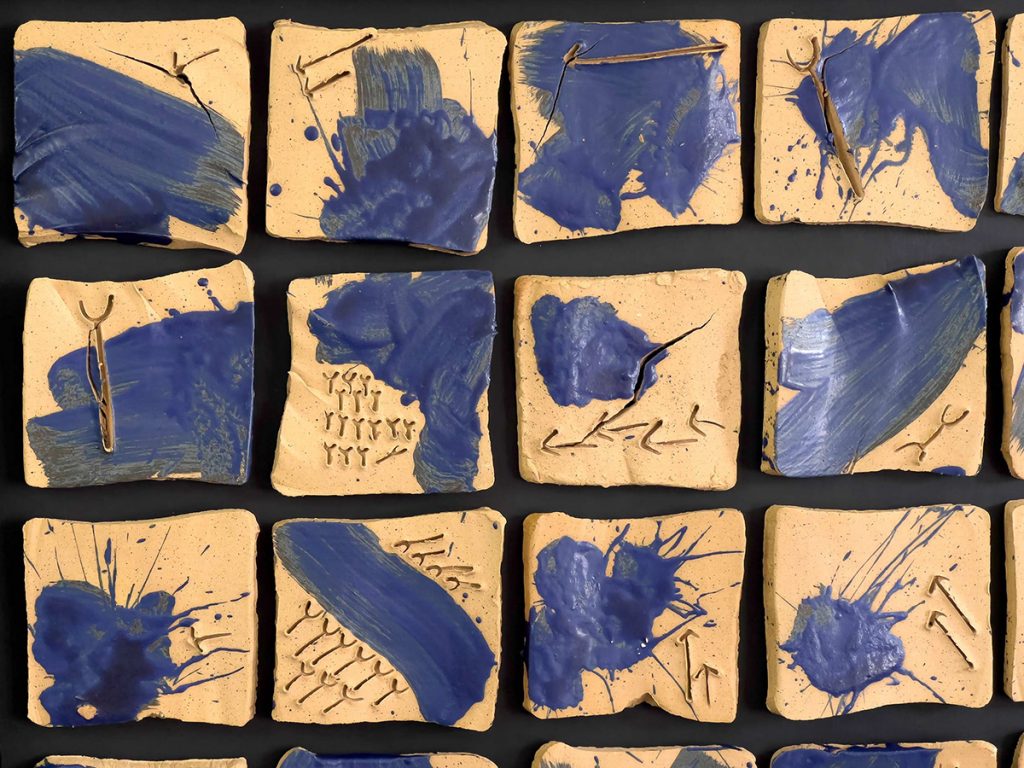
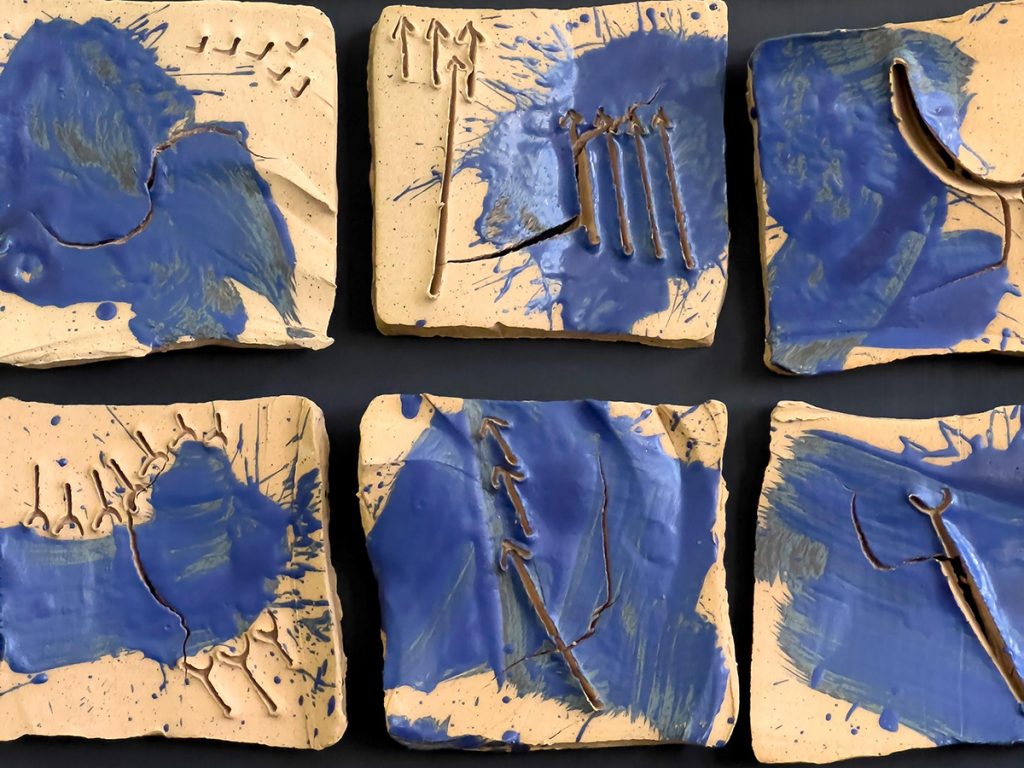
The clay murals / veils are not meant as decoration but as integral and essential part of the architectural space. Paying homage to the mid-century architecture concept of authenticity of material and inherent beauty of its texture, the registering surface of each tablet with its specific materiality and sense of urgency is the essence of the work and its substance, eliminating the need for any other interpretation. Each tablet displays structural elements of the conditions of contemporary architecture such as “mutability, temporariness, contradiction, and love for the detail,” to quote art critic Bonito Oliva on occasion of the 2008 exhibit La Mano Decapitata.
The series of collages below demonstrate how ceramic mural Bearings could interact with different architectural contexts. There is the classical setting of Villa San Michele in Capri (Italy) built in 1895 by Swedish physician Axel Munthe as a modern version of a domus from Roman times. Then, we experimented with the setting of the Schindler House (1921-22, West Hollywood, California), the first modern house designed by Viennese architect Schindler for the specific Californian climate and served also as a prototype for Modernist residential design for decades. Finally, we set Bearings in the context of two contemporary residences we recently completed in Los Angeles, a few miles away from the Schindler House.
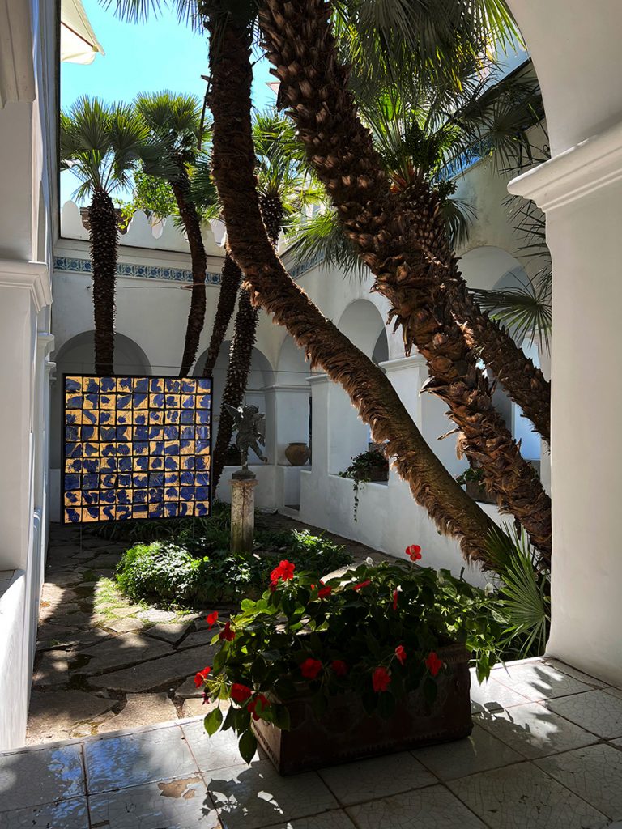
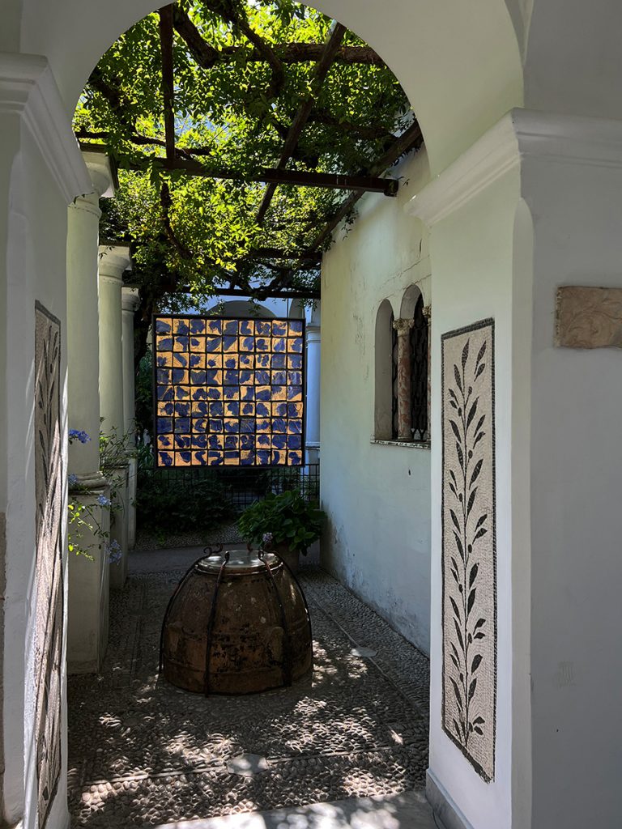
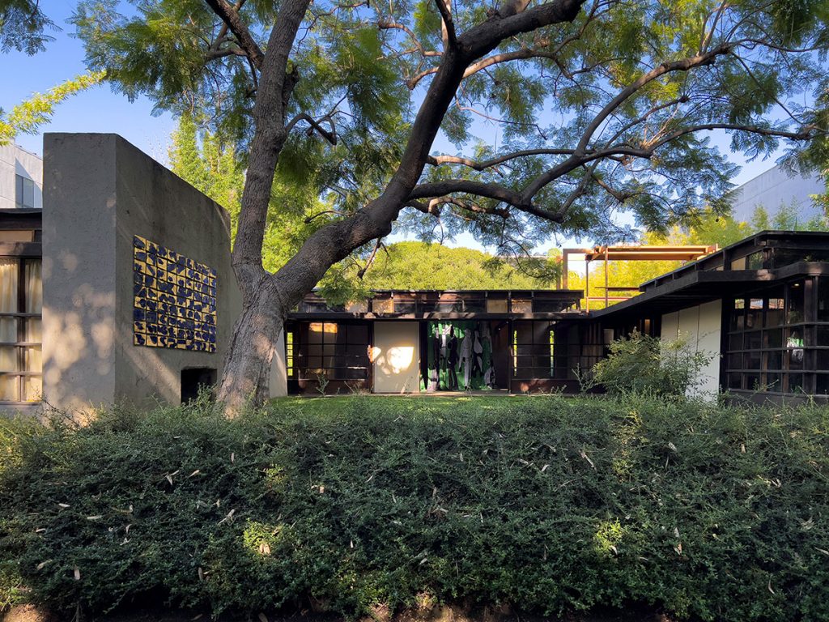
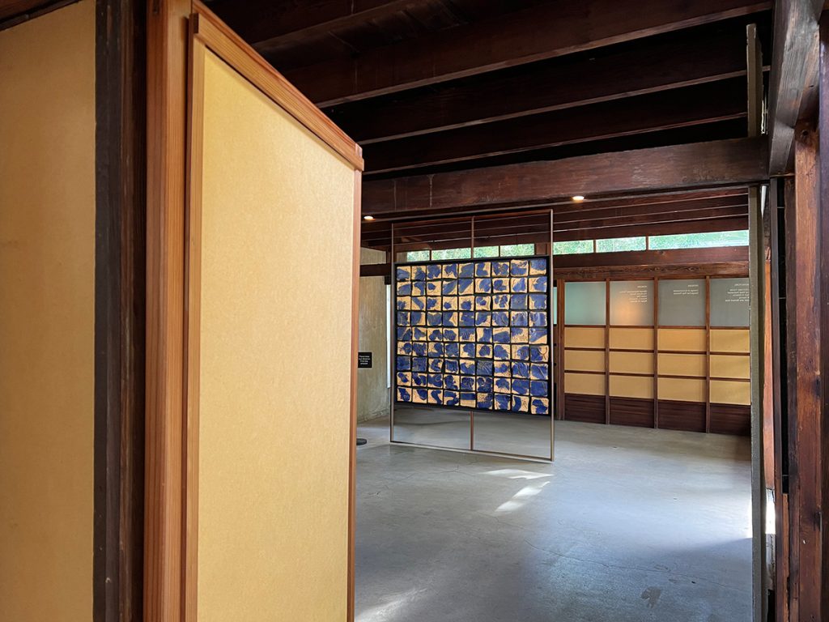
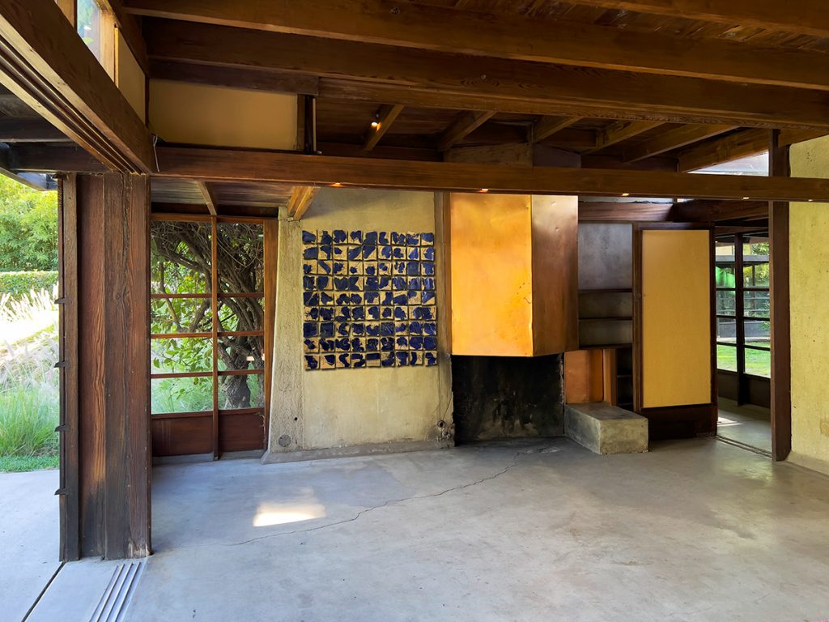
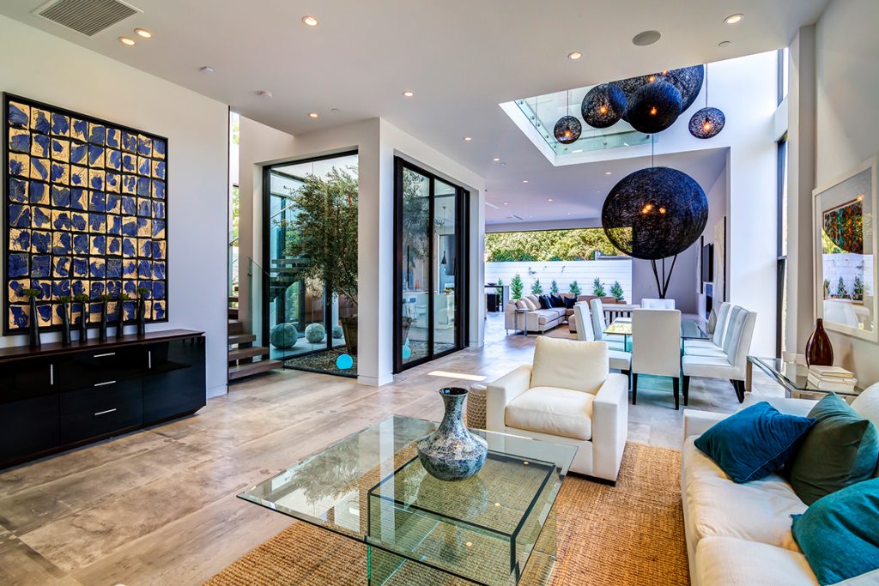
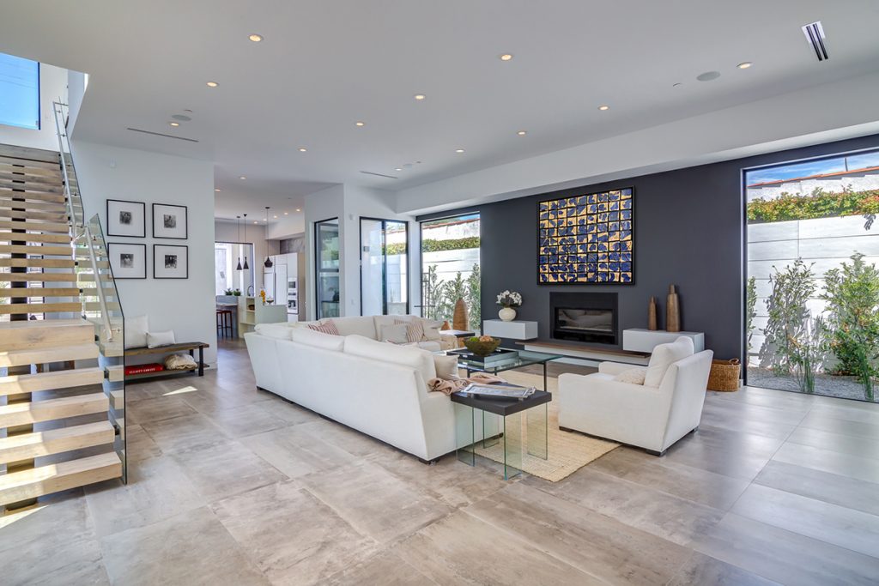
The specific amount of grog added to the clay mix to improve its texture, strength, and stability, the peculiar pattern left behind by the metal wire used to slice the raw clay, the rare hue of matte blue engobe, the raw and organic shape of each tablet and the specific gaps between them, the custom 15 mm Baltic birch plywood and the structural screw-pattern of the framed version of the mural for which a CAD layout was produced, are all peculiarities testament to the Integrated Design care and attention to every detail, even the concealed ones, reflecting the sense of uniqueness of the artisanal results.
At STABILE architecture | construction we share Olivetti’s business vision of “meticulousness, with which we handle details and forms, well knowing that in artistic matters, in a project in which the firm wants to communicate something about itself and the client / user, in a building through which it can express and reveal itself making the people and client who live or work in it comfortable, what counts is the smallest detail, the final touch, the last polishing.”
GET IN TOUCH
Contact info
Address
6646 Hollywood Blvd, Hollywood, CA 90028
Email Us
info@stabileinc.com
Call / text Us
323-241-9512
