ABOUT
architecture firm
LIVIO STABILE
Founder – Stabile, Inc.
Livio Stabile, principal and builder, is an Italian architect licensed in California with more than 15 years’ experience in high-end Los Angeles residential and commercial markets. He combines a Mediterranean sensibility toward space, sustainability, rhythm, and light with cutting-edge technology rooted in Southern California architecture. He accents collaboration, listening and responding to the client’s needs and aspirations during design and construction, seeing projects through to the finishing touches with integrity and commitment. Sustainable architecture is approached holistically seeking energy efficiency and a healthy indoor environment.
California Architects Board – License No. C-38942
Contractors State License Board – License No. B-1051354
Italian Architects Board – License No. 10090
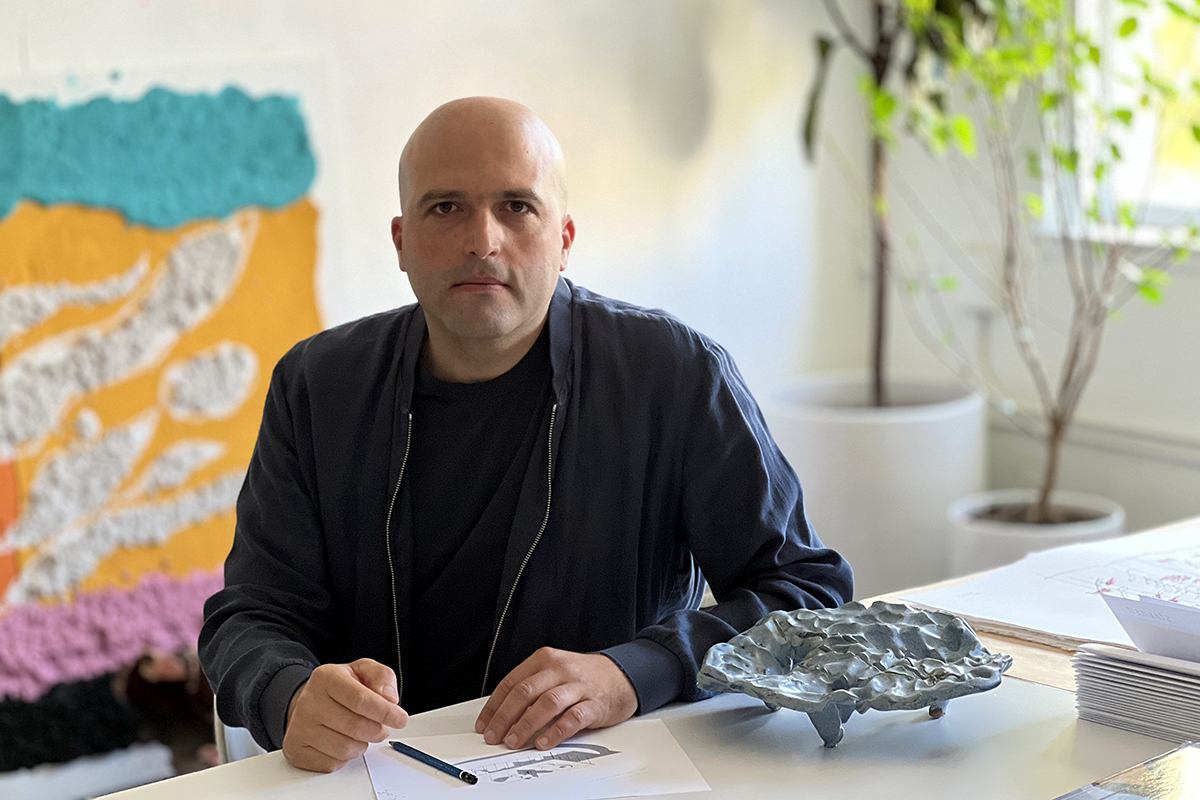
OUR STUDIO
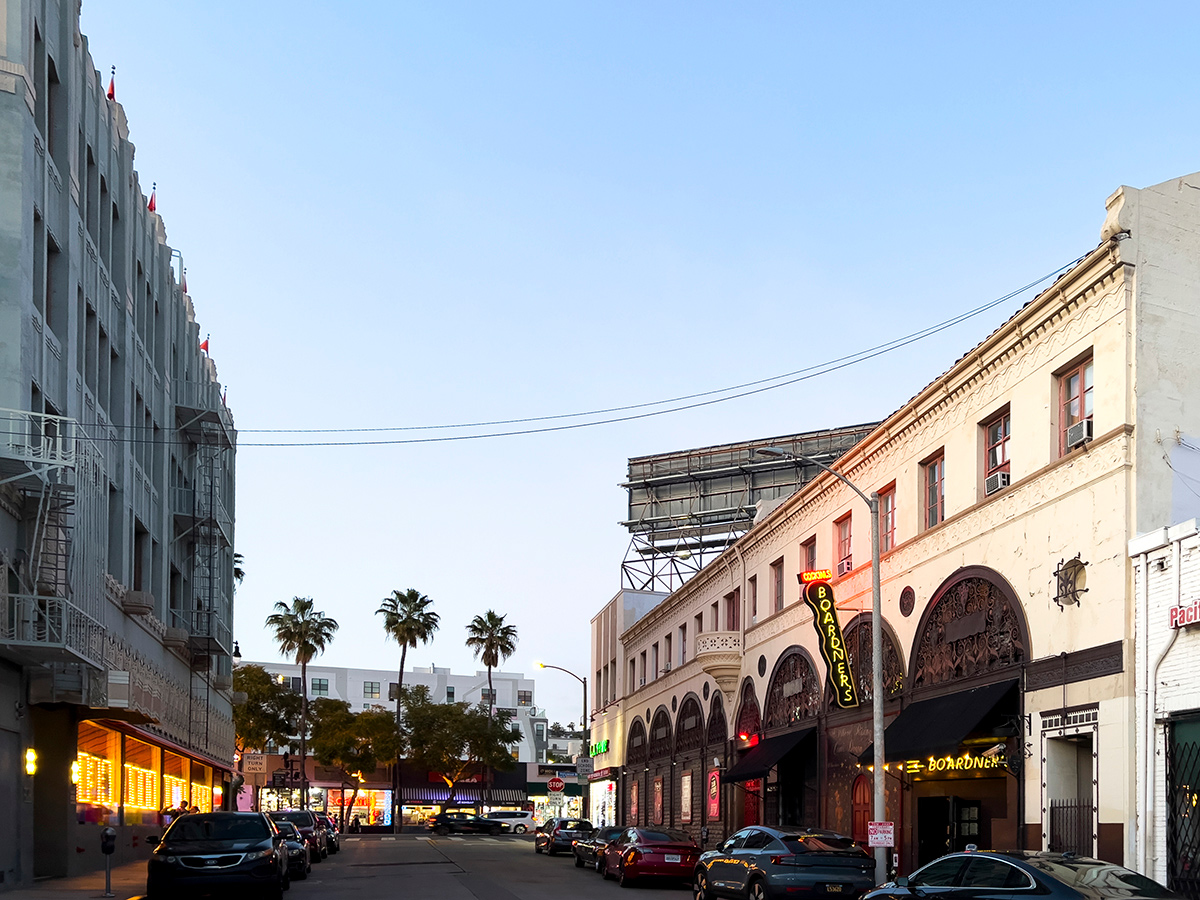
We are located on the second floor of the historic Cherokee Building in Hollywood, California. The building was designed by the Canadian architect Norman W. Alpaugh, and construction was completed in 1927. The structure represents a fine example of Spanish Colonial Revival along Hollywood Boulevard.
The Cherokee Building was Hollywood’s first drive-in business. Motorists could enter the building directly from the rear welcomed by an interior motor court boasting Moorish arches and a tiled fountain.
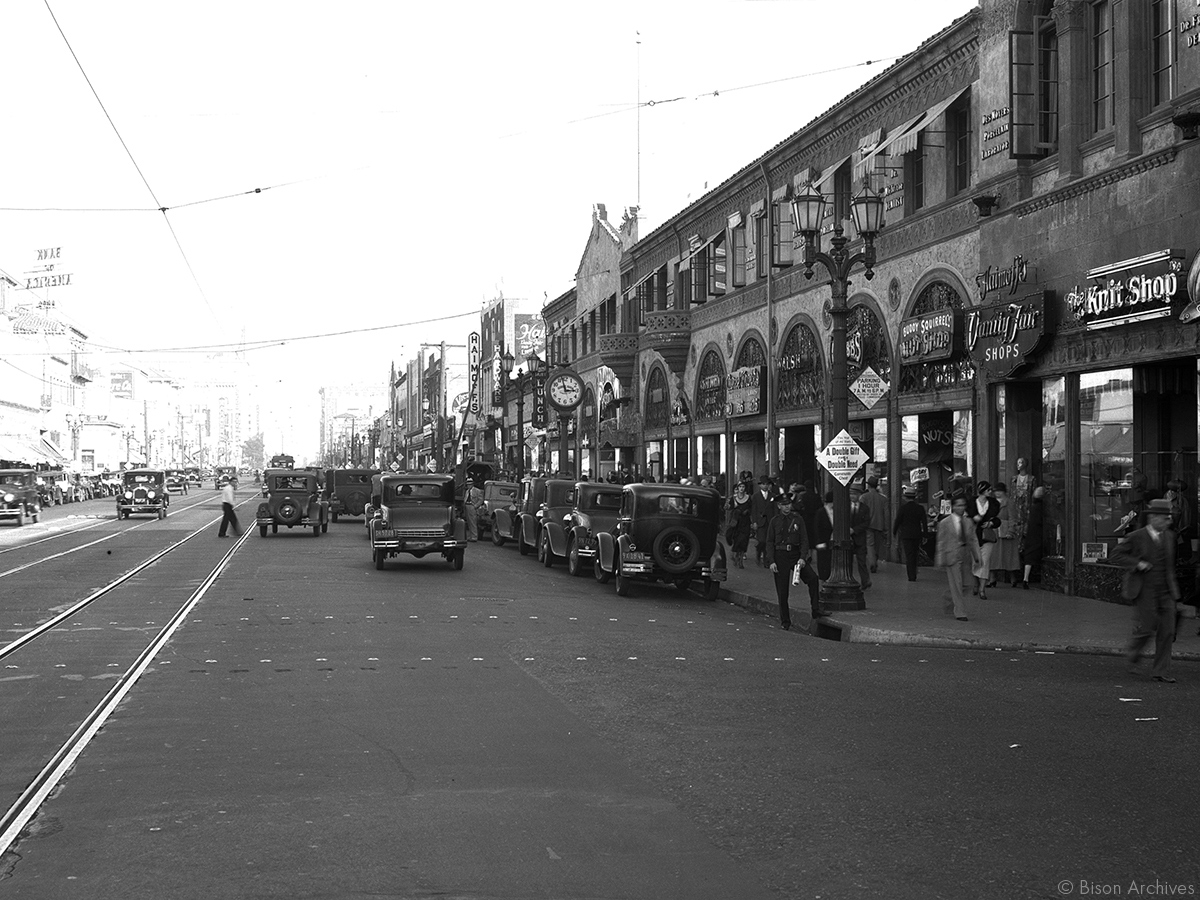
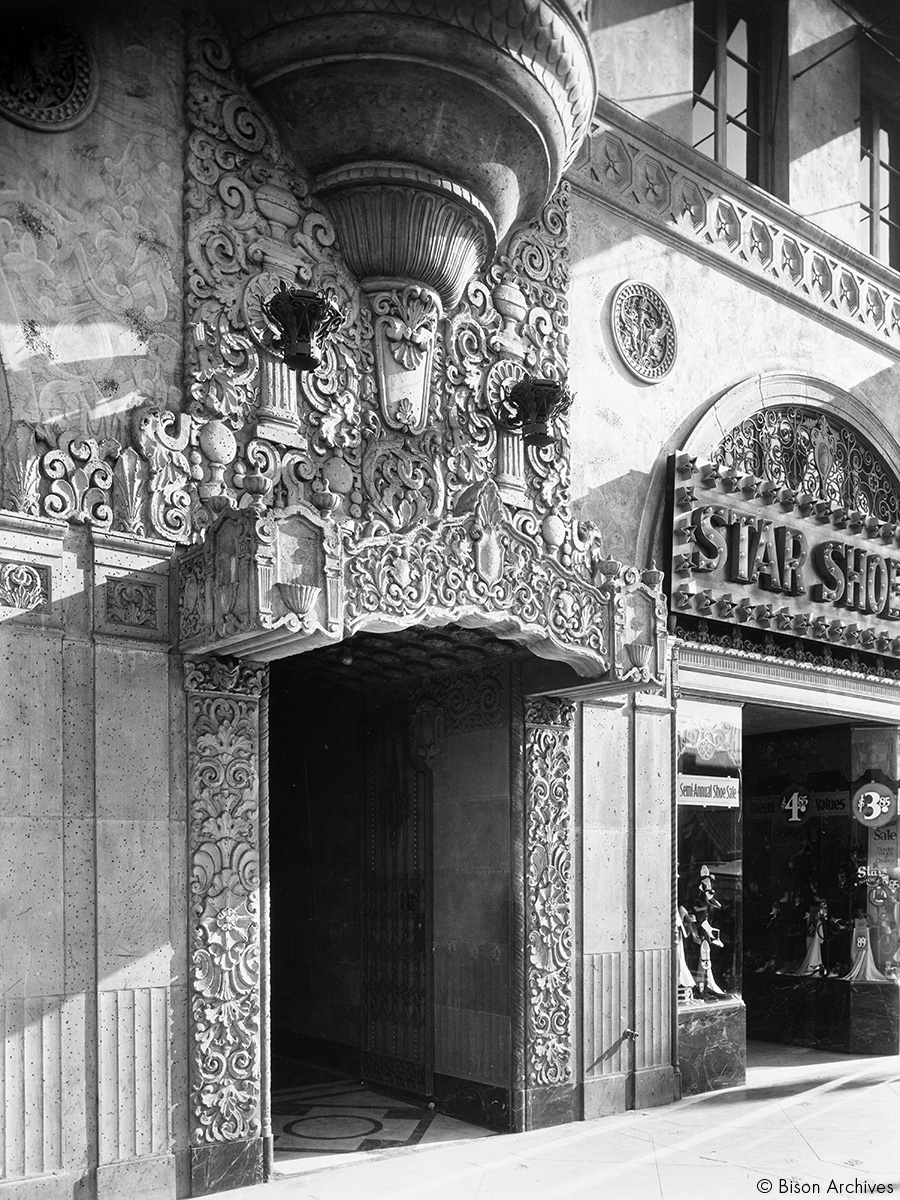
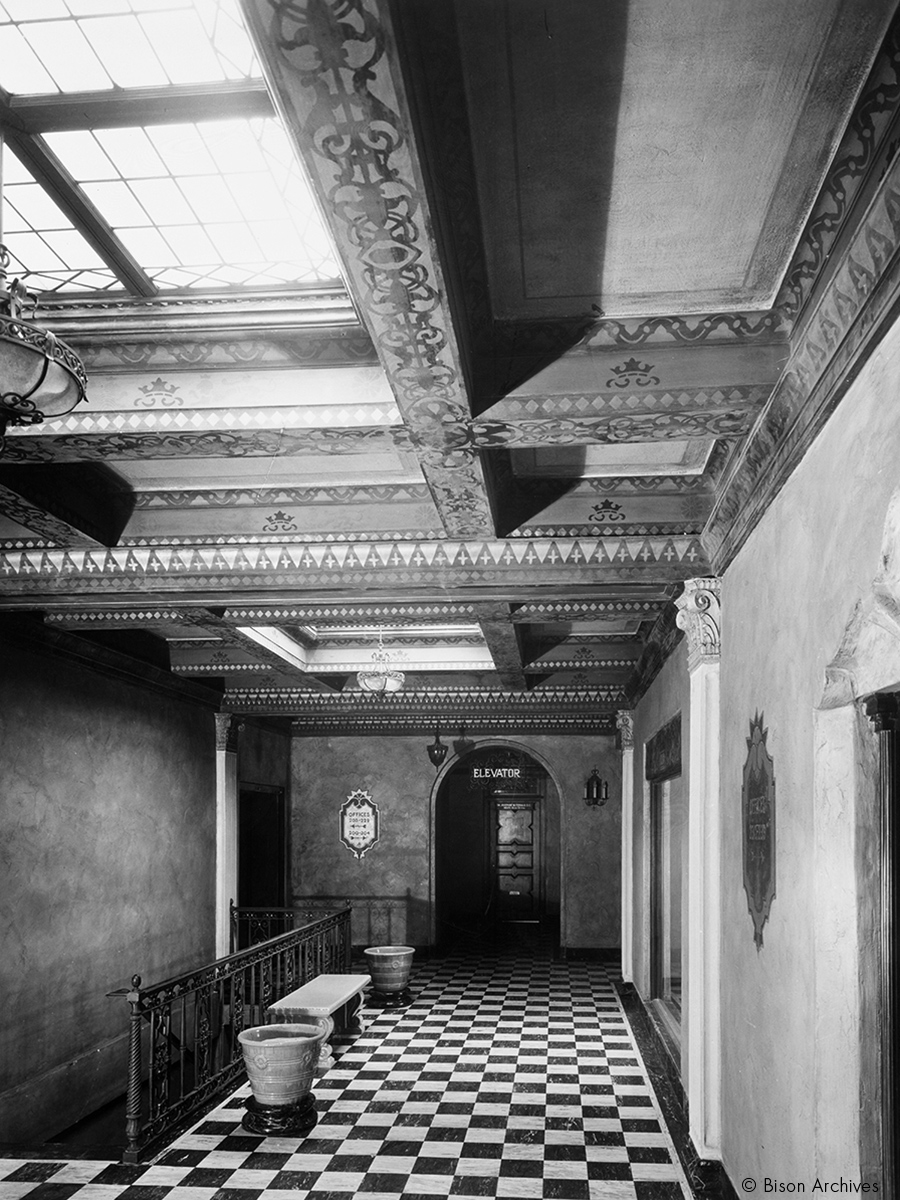
Our Core Values
An agile team tailored to each project and its users
- Strong project programming
- Responsive and quality service
- Clear, concise, and accurate information
- Individual commitment for mutual success
- Creative and technical excellence
- Partnership with the client and the community
- We build only projects we design
STABILE, inc.
A Los Angeles based full-service firm
STABILE architecture|construction is a Los Angeles based full-service firm specializing in sustainable residential a commercial projects with a consistent carry-through from creative conceptual proposals to effective construction detailing. This integrated approach guides an agile team of architects and consultants tailored to the specific challenges of each project, ensuring optimal use of resources coherent with enduring site-specific principles: light, space, structural honesty, as well as authenticity of materials and vegetation.
